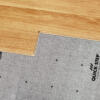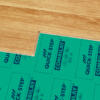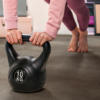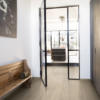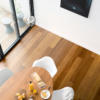Multi-storey noise
Multi-storey noise testing generally involves the site testing of a flooring system in situ. It involves a measurement of noise transfer from an upper floor, to a lower floor (receiving room). A standardised “tapping” machine is installed in the upper room, and sensitive listening equipment is used on the receiving room to measure the effective noise reduction. As you would expect, each site will perform differently, in relation to concrete density and thickness, ceiling treatments, and other structural considerations. As such, the results provided are a measure of the structural characteristics of the building, as much as the measure of flooring and underlay performance.
Building Code of Aust 2004 (BCA) established some standardised requirements for multi-storey noise. These BCA guidelines were established after much consultation, and offer the only authoritative guideline for such noise in Australia.
The BCA states that multi-storey noise should not exceed L’ntw + C1 of 62. As such the result of 43 easily complies with this requirement, whilst providing very low reflected noise. Unfortunately, the standard Strata Title Act only states that “peaceful enjoyment” of adjoining lots must be provided. Such an arbitrary and vague guideline has led many Body Corporates to register special guidelines for their own building. Please refer to these guidelines carefully when enacted.
It is quite clear that floating floor systems work very well because of the inherent isolation afforded by this method of installation.
It is also clear that other factors like use of rugs and runners, soft sole shoes and the type of use of an upper floor space will also have a profound effect on the amount of noise received downstairs.
